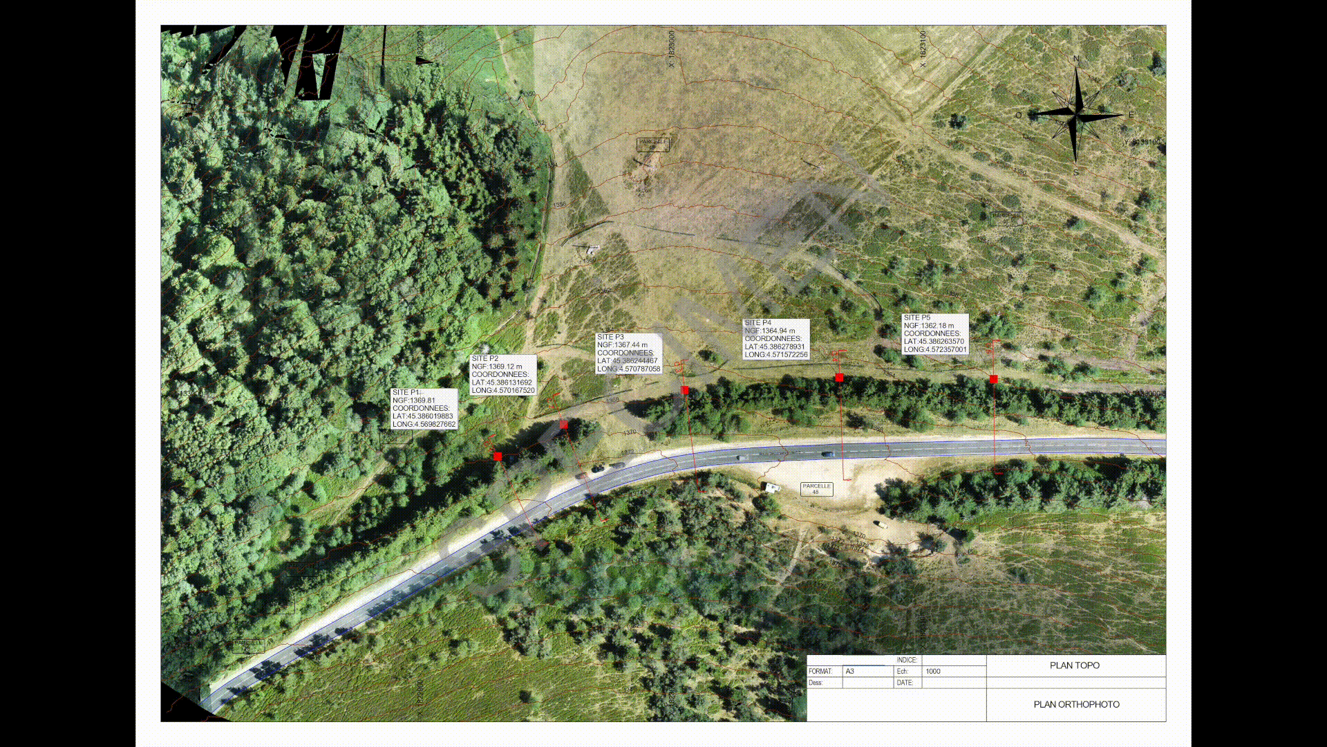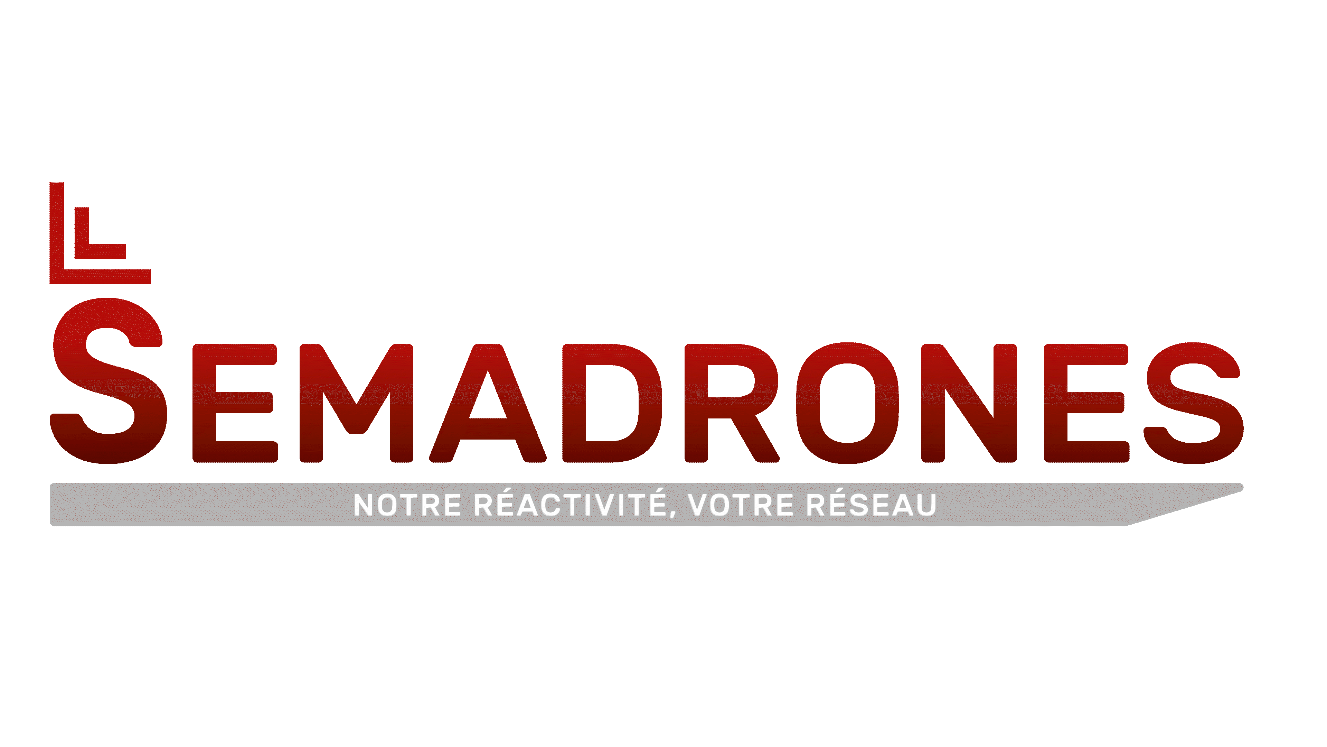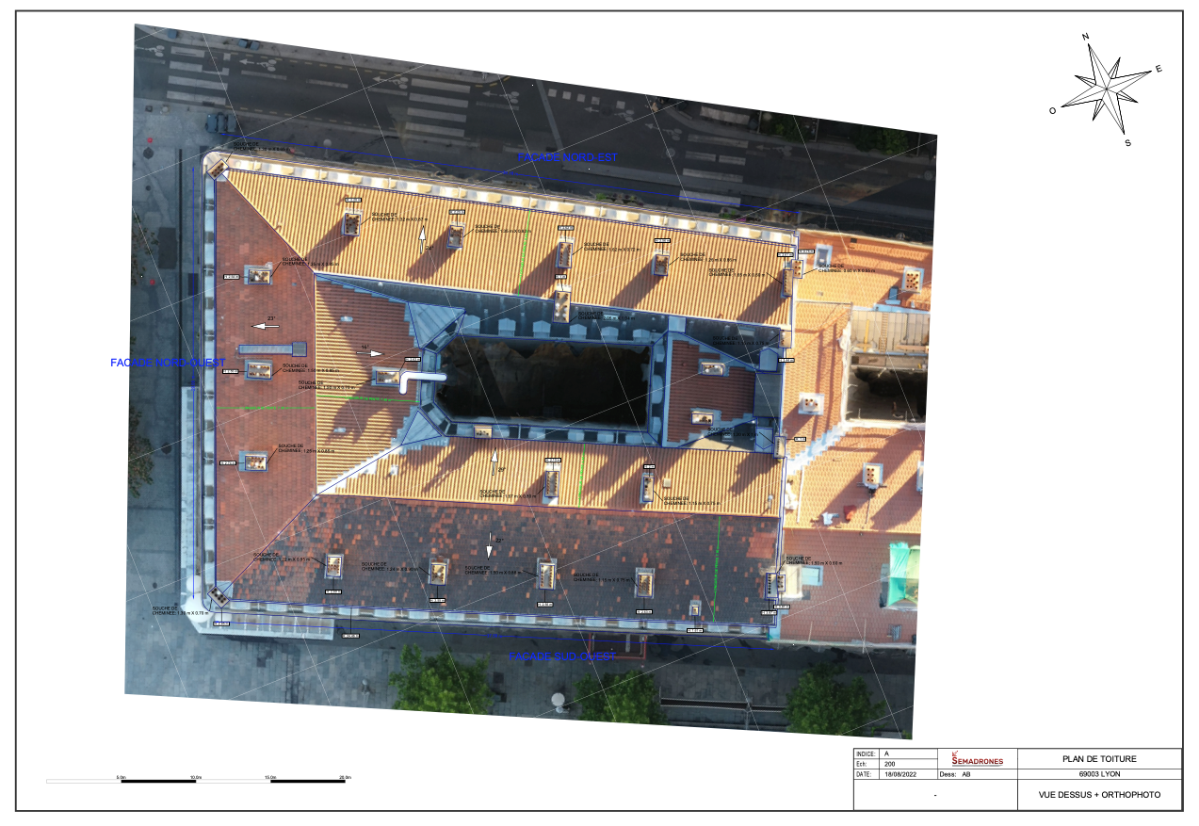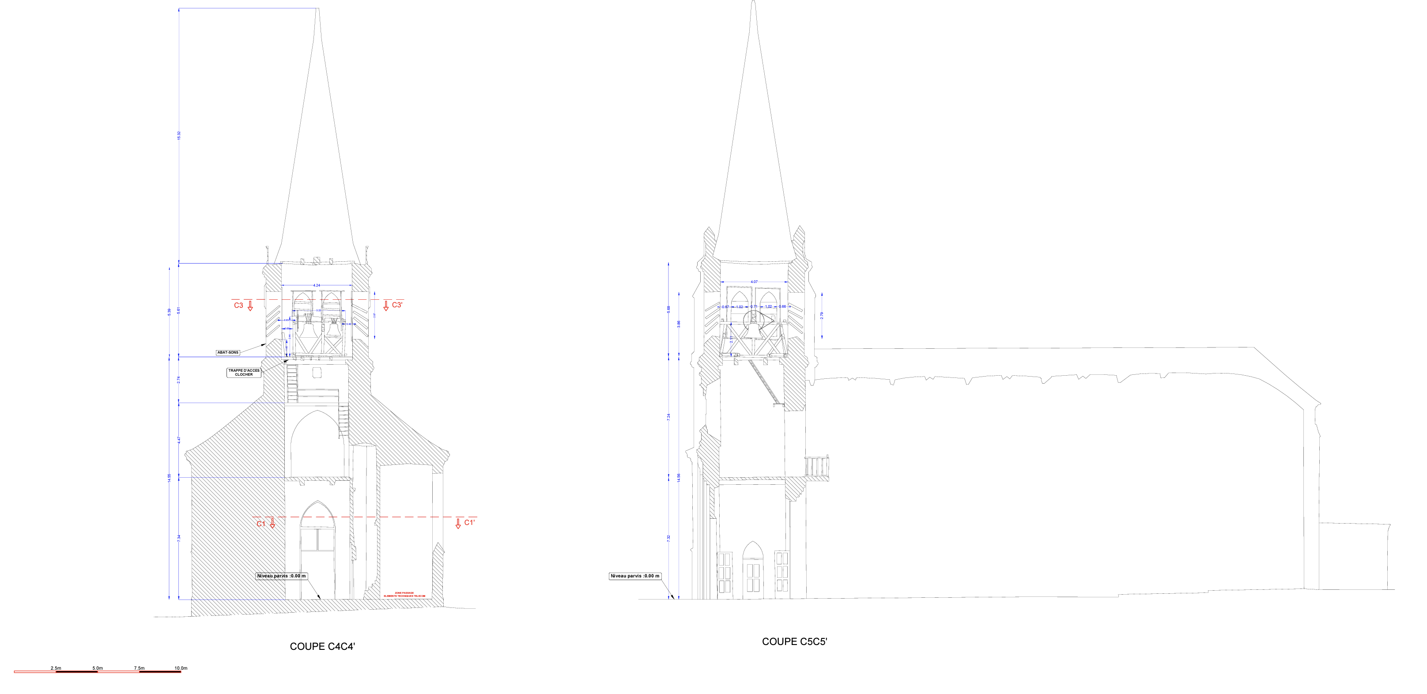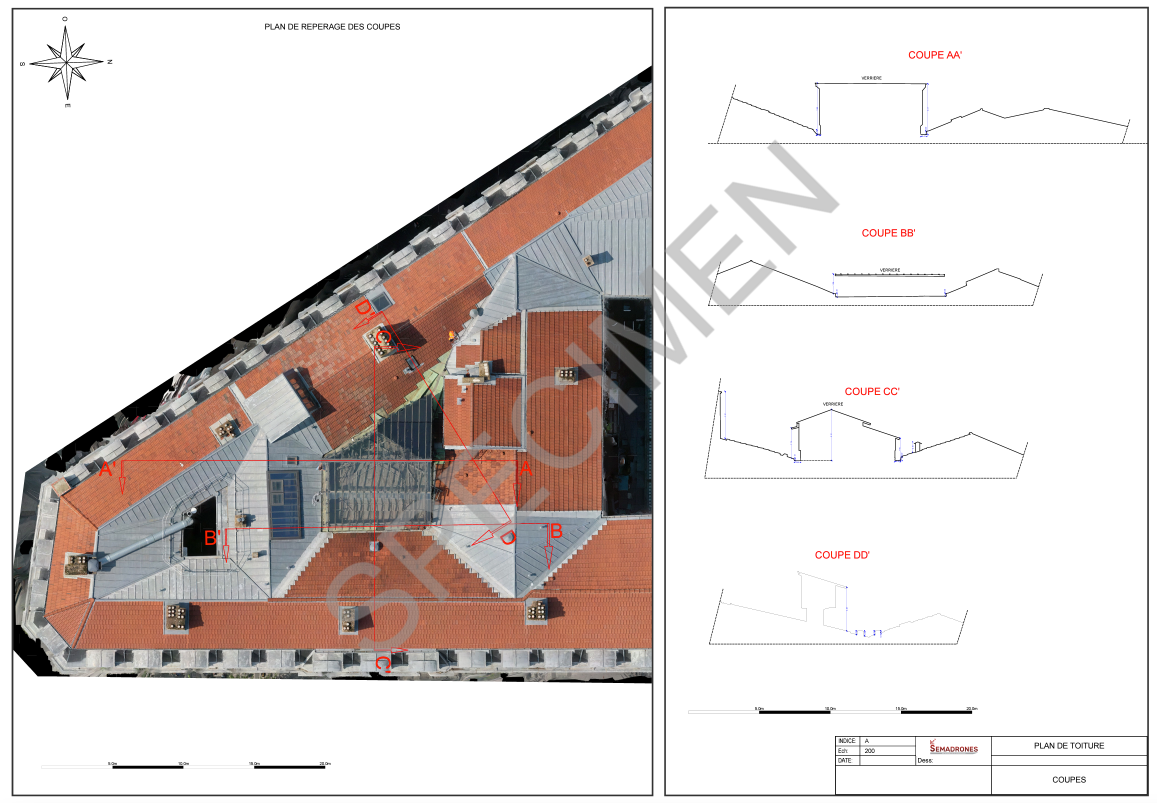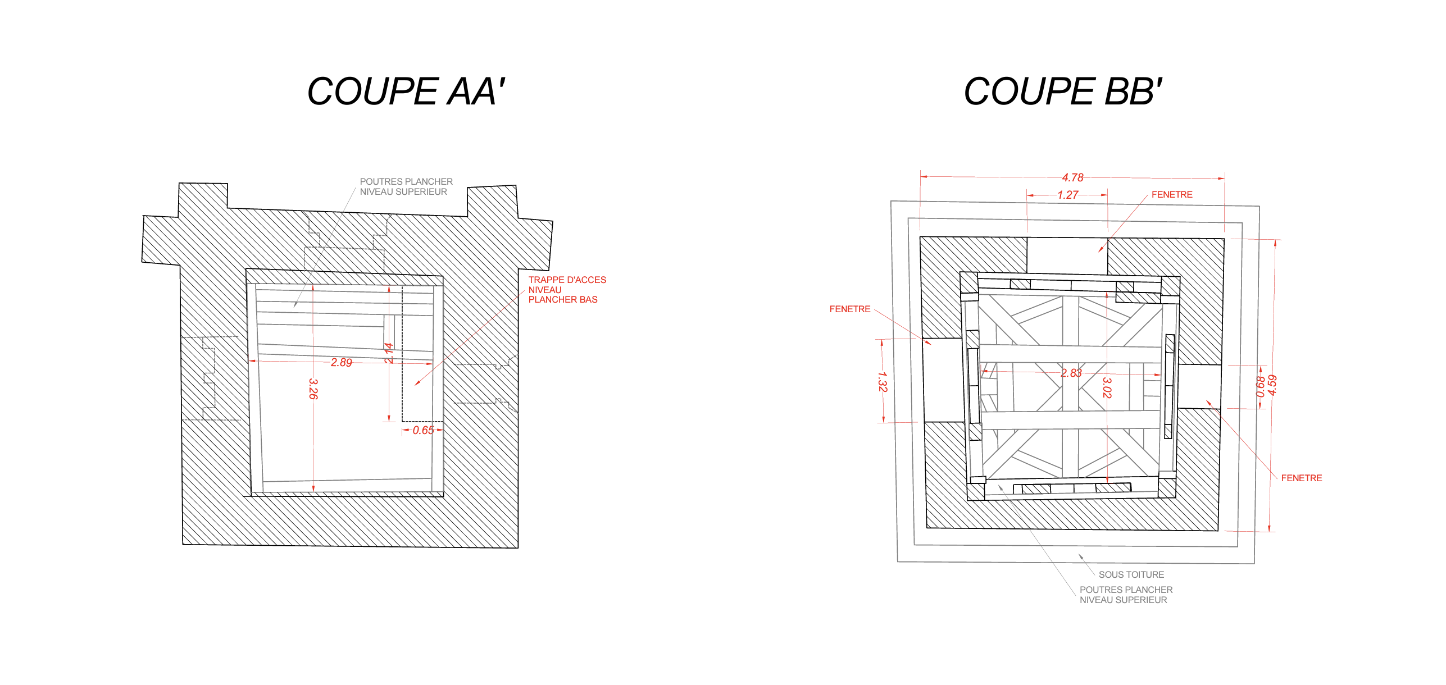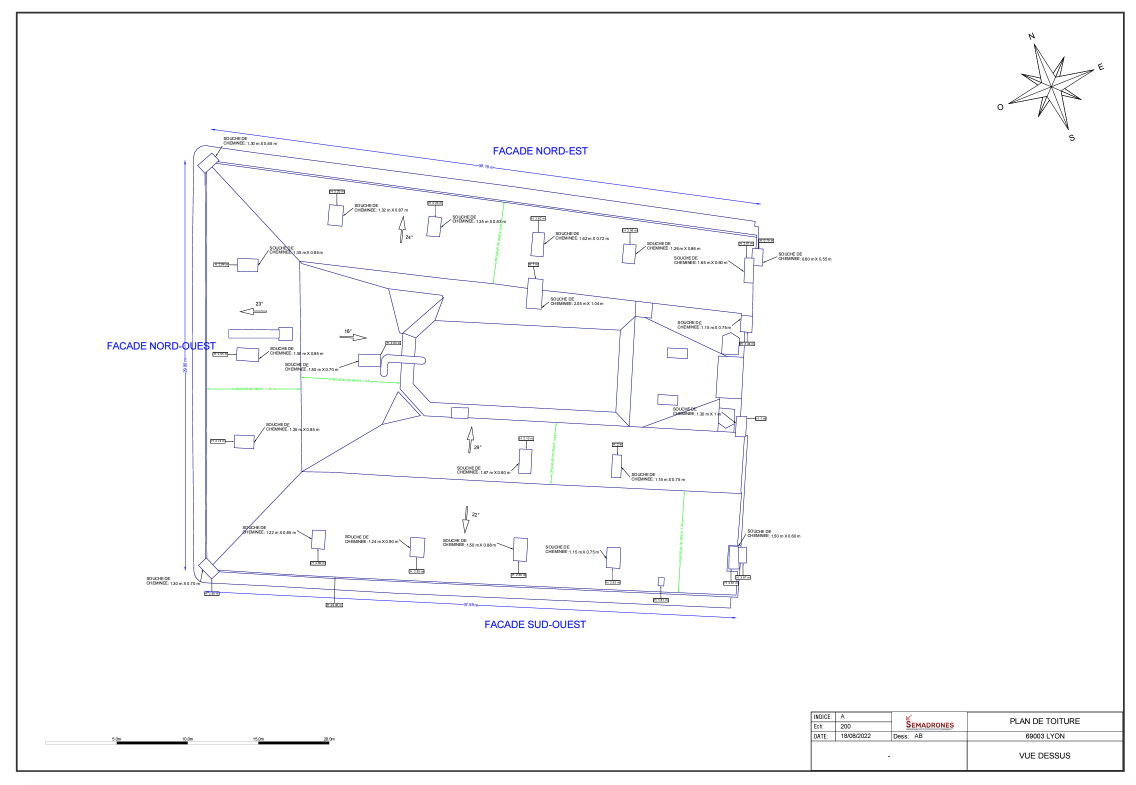Surveys and plans
Interior / exterior building surveys (roofing, flat roofs, bell towers, etc.)
Semadrones is a specialist in building surveys, both exterior and interior, with expertise in a variety of structures from roofs and flat roofs to bell towers and much more. Our unique approach combines ground and aerial data to create a full 3D model, providing assistance to operators, integrators, and developers.
To ensure maximum precision, we provide a 3D viewer for ground-based readings (using scanners), which is used to take measurements on the model.
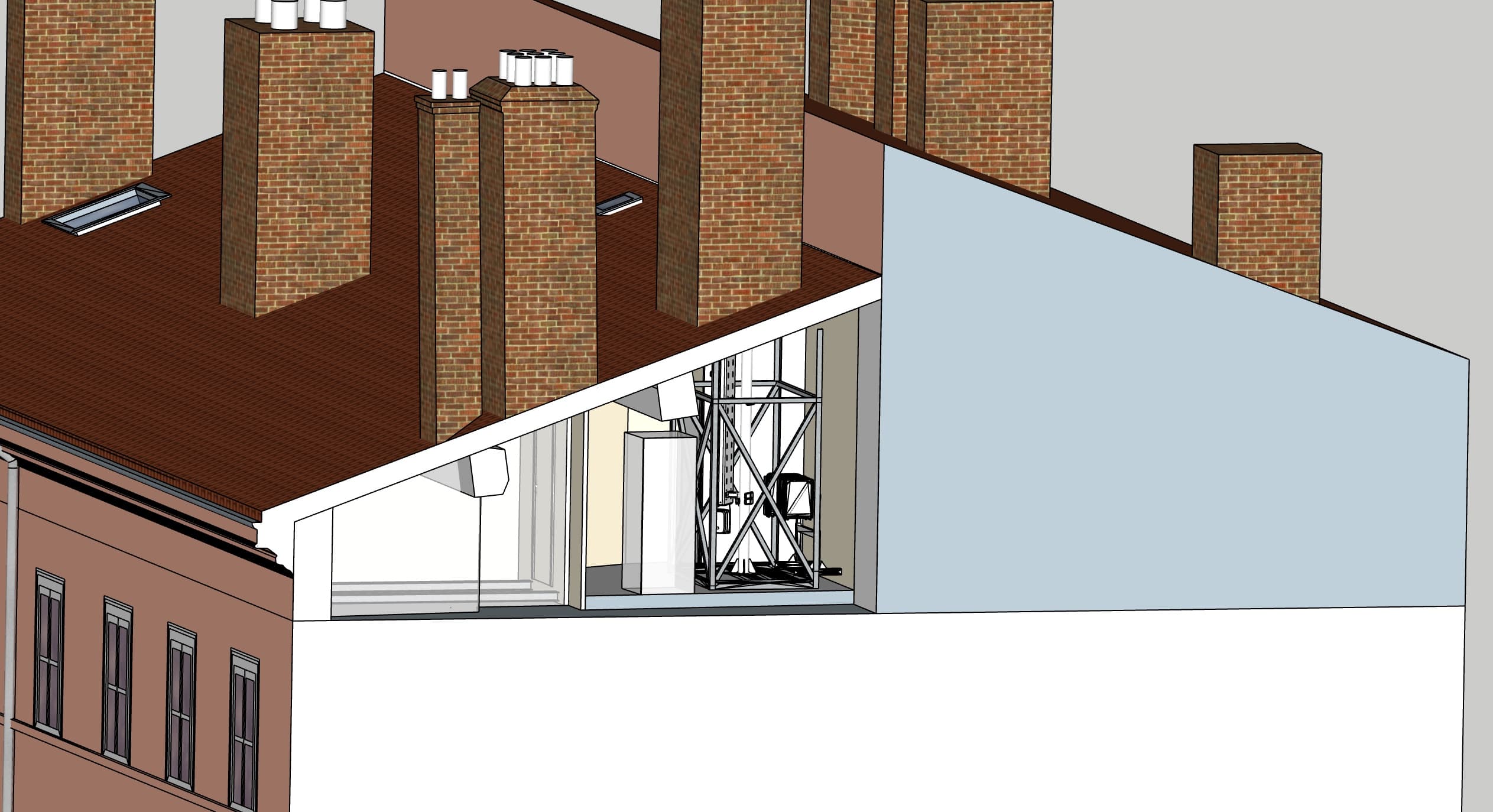
Semadrones also provides 3D presentation models, giving you a clearer view of your projects.
Land surveys
Semadrones works with Business and Design teams to help them choose the ideal locations for their future telecoms pylons. Using our expertise in Lidar technology, our drones allow us to determine a digital land model in heavily overgrown zones.
Our design office can then create detailed topographical plans for both wooded and non-wooded zones, featuring precise altimetry data. These include:
- A ground plan
- An NGF survey of the point
- An ortho-photographic base plan
- Identification of the terrain (roads, electrical terminals, barriers, etc.)
- Level curves
All of our deliverables are available in the usual formats, including Dwg, Dxf, Tiff, and many more.
